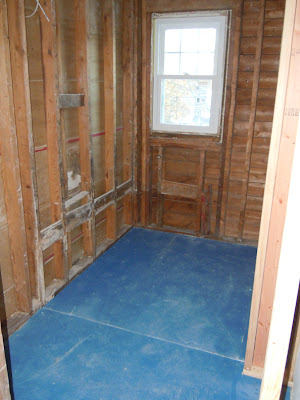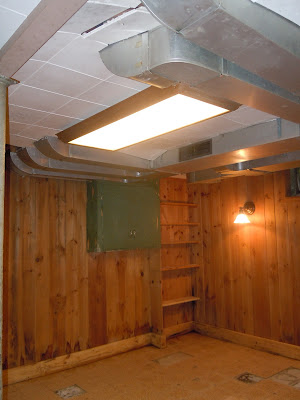i thought this was pretty cool.
in order to make for an easy (and accurate) installation of the deck joist hangers, scott fashioned a jig.
he fastened a piece of deckboard to the top of a piece of 2x8 framing. (this pic shows how it all fits together, but was taken after he already installed the joist hanger)
he placed the jig so that the deckboard sits on top of the beam, and the 2x8 sits against the side of the beam.
then, he fastened the bottom couple of nails thru the hanger into the beam...
and removed the jig to finish nailing in the hanger.
of course, he used a great tool- the pneumatic palm nailer.
this simple jig made the installation move along quickly.
he finished the framing (unfortunately, i didnt take a pic of the finished product- now i will have to wait until the snow melts!)
oh, i almost forgot- we passed the deck framing and footing hole inspection!
also very cool, we received the LVL beam and framing delivery 2 days early.
took some time to relocate the pile to the inside of the house (we are expecting a blizzard!)
the LVL beams will replace the bearing walls that we are removing to open up the space...
here is a 3-d diagram
and last but not least, i ripped out the electrical wiring and old devices that are no longer needed
the electrician will be by soon to upgrade the service from 100Amp to 200Amp






















































