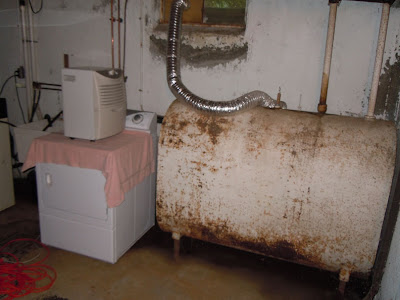Wallpaper: I was absolutely dreading having to remove the wallpaper in this house. I was planning on purchasing a wallpaper steamer/remover and I set aside 2 weeks in the schedule so that I could tackle that formidable task (1 week for the first floor and 1 week for the second)
Wallpaper at Second Floor Hall
While I was taking a break from removing window trim, I noticed there was an open seam in the wallpaper...so I started picking at it...and pulling....
And it came right off!
All of it!!!
And there are beautiful smooth white plaster walls beneath!
So I went downstairs to try my luck there....most of it did come right off...
...but i did find another layer underneath that wont come off with just my fingers. But its relegated only to the fireplace wall. Not bad! I am sure I will be able to figure out what to do with those 2 weeks!
Today I was also determined to remove the nasty carpet and wood paneling from the breezeway/future dining room
Before:
After:
Before:
After:
oh right. and wrought iron is heavy....
but you probably already knew that!
:)













