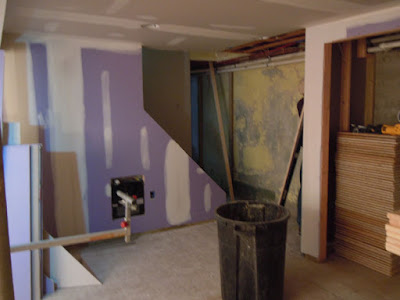and now every surface in the house is covered with a fine white dust
view towards the entry and part of the kitchen
maybe i should have cleaned up before i took the pictures
this is the north wall of the new kitchen...where there will be full height pantry cabinets and the fridge (dining room is to the right)
the fireplace wall...those boxes in the right of the photo contain the kitchen cabinets, which are currently taking up the living room and study- waiting to be installed!
new plaster has been blended into old plaster...seamlessly- so smooth!
this is the second floor hall with the new entrance to the bathroom
that hole in the ceiling is the attic access hatch!
a couple of views of the second floor bathroom:
and hello! the new basement:
with its purple mold-resistant drywall
a (blurry) view back to the stairs- with closets to the right (can you find scott in this picture?)
that stack of material in the closet is the dri-core subfloor that we will soon install. it basically is particleboard that has a plastic bottom surface with built-in plastic feeties that raise it off of the floor- its a great material to install over slabs/basement floors and it provides a little peace of mind since this basement has a history of being wet!
you can also see in the picture that we kept the bottom edge of the drywall up off of the slab by about 2"- just in case!
we had some left over mold-resistant drywall, so we decided to install it on the utility room side of the partition (rather than lug the drywall back up the stairs- back into the truck- and back over to lowes!).
definitely nicer than leaving the studs open. this area is the laundry area and we envision cabinets and a countertop against that wall- that is why we located the receptacle at 'above counter height'. let's see if we have any money left in the budget for cabinets!
the snow is finally melting, and the deck framing is now visable...time to install the deckboards!
and that is our new gorgeous electric meter...200 big ass amps!
:)




















No comments:
Post a Comment