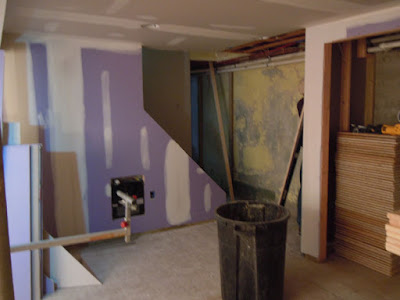..i started tiling the tub surround at the first floor bathroom.
the tiles are 6x8 glazed ceramic tiles that we got at lowes.
i started by installing a temporary ledger at the bottom of the 2nd row of tiles- to get a nice level edge to start things off. i will go back later and install the bottom row. in this picture, you can see that i first just laid out the tiles to figure out the placement.
i also picked up some glass mosaic tiles at lowes...these have both clear and frosted glass tiles in them. i will use them to break up all of the white tile (and add a splash of luxury...ha!)
now, if you look closely, you will see that the mosaic tiles are glued to a mesh backing...but they are not straight and the spacing between the tiles is not consistent...this drove me crazy when installing the mosaic-i am worried that it will look messy after it is grouted- ah well...
so this is as far as i got today...you can see the red lines from the laser level- laser levels are fabulous for tiling, they are especially great for ensuring that the vertical joints align!

the little green dots are tile spacers, you can see where i went crazy trying to get the spaces in the mosaic tile band to be even!!!!!!arghhh!!!
so the field tile (white) are like $0.60 each and the glass mosaic is $9.00 for a 12x12 sheet. by using a really cheap inexpensive field tile and only a small band of the expensive glass tile, we ended up with a budget friendly bath surround at just $162 for the tile...and $0 for the labor!
:)

















































